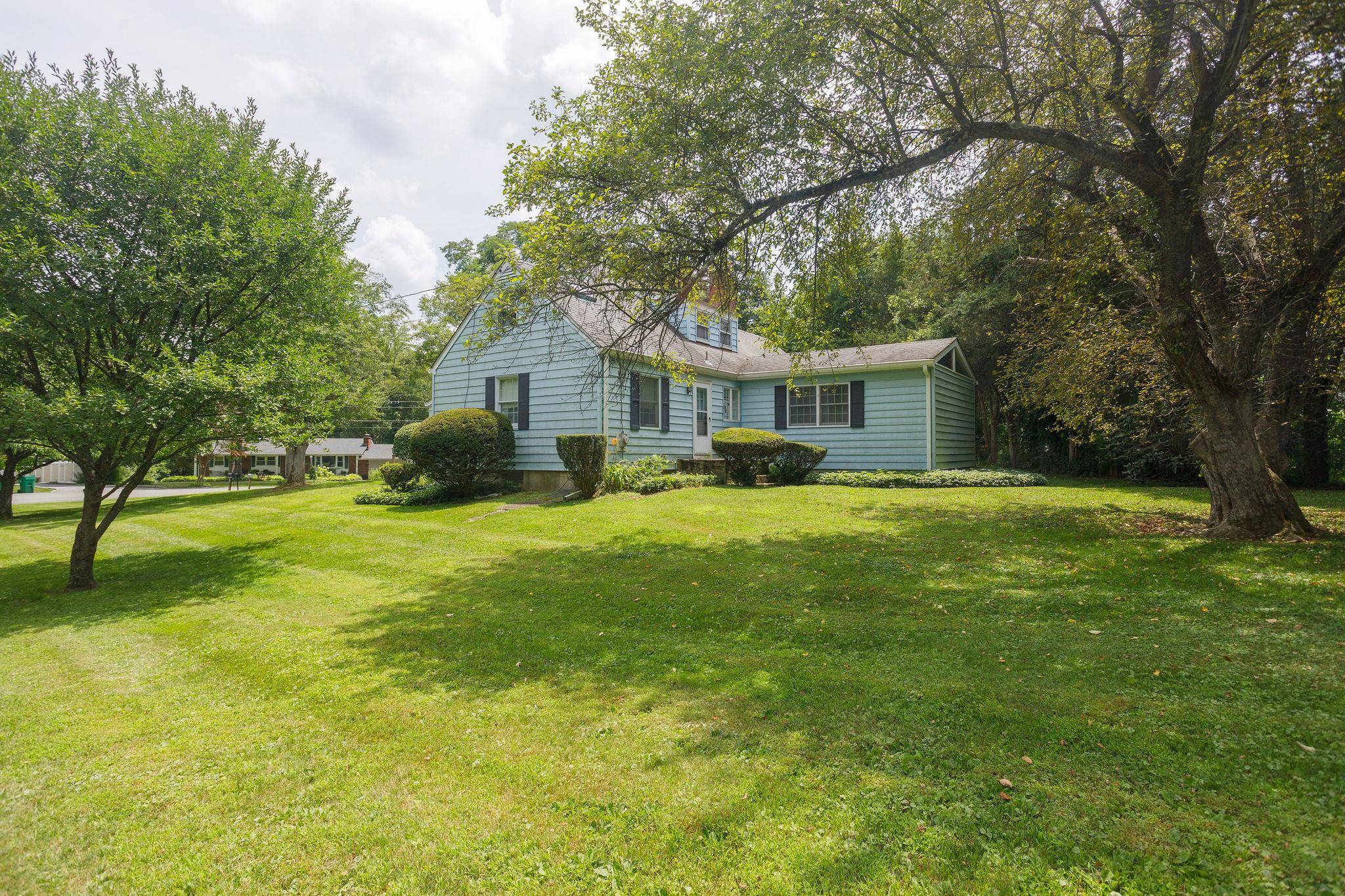115 Shirley AVE Fishkill, NY 12524
UPDATED:
Key Details
Property Type Single Family Home
Sub Type Single Family Residence
Listing Status Active
Purchase Type For Sale
Square Footage 2,159 sqft
Price per Sqft $219
MLS Listing ID 888392
Style Cape Cod
Bedrooms 4
Full Baths 1
Half Baths 1
HOA Y/N No
Rental Info No
Year Built 1955
Annual Tax Amount $10,436
Lot Size 0.490 Acres
Acres 0.49
Property Sub-Type Single Family Residence
Source onekey2
Property Description
The curb appeal is evident as this home features a tranquil front yard setback from the street framed by mature landscaping. A screened-in front porch awaits morning coffee and casual family gatherings.
Step inside the ample entry with coat closet and built-in and proceed to the warm, inviting living room, complete with a charming brick gas fireplace and wood framed bay window. A quaint breakfast/dining area leads to a spacious family room with cathedral ceilings and sliding doors to your yard and garden. Plenty of closets, original wood doors and built-in elements throughout the home add character and functionality, providing both storage and display space.
The kitchen has plenty of storage, white cabinets and a view over the sink as well as access to your backyard. Rounding our the 1st floor are two bedrooms and bath. Upstairs, two bedrooms and full bath await as well as attic storage. Plenty of room for home offices or hobby rooms! The home has a full basement with laundry room and a workshop for your weekend projects.
This home's location is truly unbeatable: enjoy the tranquility of small-town living while being just minutes from shopping and restaurants, in the Town of Fishkill and route 9 surrounding towns. The city of Beacon and the train station are just 10-15 minutes away! Jump on Rte. 84 in 7 minutes! This location makes commuting and weekend adventures a breeze.
Experience the warmth, character, and convenience of this wonderful Cape Cod home—a true gem awaiting its next chapter. You do not want to miss!
Location
State NY
County Dutchess County
Rooms
Basement Full, Walk-Out Access
Interior
Interior Features First Floor Bedroom, First Floor Full Bath, Crown Molding, Entrance Foyer, Formal Dining, High Ceilings, High Speed Internet, Natural Woodwork, Original Details, Master Downstairs, Storage, Walk Through Kitchen, Washer/Dryer Hookup
Heating Natural Gas
Cooling Wall/Window Unit(s)
Fireplaces Number 1
Fireplaces Type Gas, Living Room
Fireplace Yes
Appliance Dishwasher, Dryer, Gas Range, Microwave, Refrigerator, Washer, Gas Water Heater, Water Softener Owned
Laundry Gas Dryer Hookup, In Basement, Washer Hookup
Exterior
Exterior Feature Garden, Lighting, Mailbox, Rain Gutters
Parking Features Covered, Driveway, Garage, Off Street, On Street
Garage Spaces 1.0
Utilities Available Cable Available, Electricity Available, Natural Gas Available, Phone Available, Trash Collection Private
Total Parking Spaces 5
Garage true
Private Pool No
Building
Lot Description Back Yard, Corner Lot, Front Yard, Garden, Landscaped
Sewer Septic Tank
Water Public
Structure Type Vinyl Siding
Schools
Elementary Schools Fishkill Elementary School
Middle Schools Van Wyck Junior High School
High Schools Wappingers
School District Wappingers
Others
Senior Community No
Special Listing Condition None




