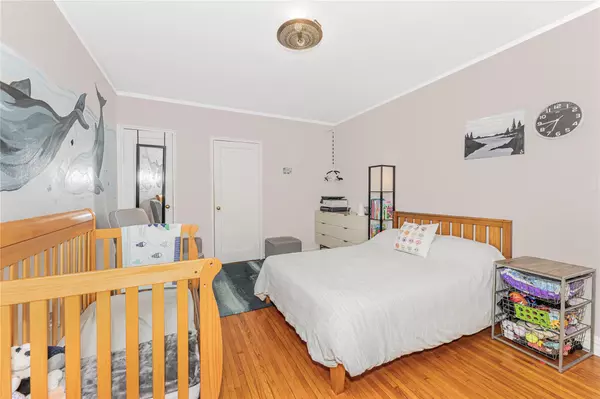306 E Mosholu Pkwy #1D Bronx, NY 10458
OPEN HOUSE
Sat Aug 09, 1:00pm - 3:00pm
UPDATED:
Key Details
Property Type Condo
Sub Type Stock Cooperative
Listing Status Active
Purchase Type For Sale
Square Footage 1,150 sqft
Price per Sqft $274
Subdivision Bedford House
MLS Listing ID 896196
Style Garden
Bedrooms 2
Full Baths 2
Maintenance Fees $1,158
HOA Y/N No
Rental Info No
Year Built 1939
Property Sub-Type Stock Cooperative
Source onekey2
Property Description
Step inside to find a beautifully renovated kitchen (completed in November 2023) featuring limestone countertops, porcelain decorative tile flooring, and stainless steel appliances. The spacious living and dining areas are ideal for entertaining, while both bedrooms offer generous space and natural light. The ensuite bathroom has been tastefully updated with a pedestal sink and a Tushy toilet upgrade, and the floor redone in April 2025. Included appliances: stove, refrigerator, dishwasher, ceiling fan, and all stainless steel kitchen appliances.
This pet-friendly building allows one pet under 25 lbs per unit, and includes a live-in super, laundry room, and a well-maintained entry and common areas. Subletting is permitted after 1 year of ownership.
Recent Building Improvements:
Elevator replaced in 2019
Roof is less than 10 years old
Recent pointing work completed
Prime Location: Situated between Bainbridge Ave and Perry Ave, this building offers unbeatable accessibility. All major transportation options — including the B, D, and 4 subway lines, and the Botanical Garden Station on the Metro-North Harlem Line — are within a 7-minute walk, providing quick access to Manhattan and Westchester. Conveniently located near the Major Deegan Expressway (I-87) and Bronx River Parkway. Enjoy being just moments from Bronx Park, the New York Botanical Garden, Fordham University, and Montefiore's main campus.
Don't miss this opportunity to own in one of the Bronx's most desirable and leafy neighborhoods. Schedule your private showing today!
Location
State NY
County Bronx County
Interior
Interior Features Elevator
Heating Radiant
Cooling Wall/Window Unit(s)
Flooring Ceramic Tile, Hardwood, Tile
Fireplace No
Appliance Dishwasher, Refrigerator
Laundry Laundry Room
Exterior
Parking Features On Street
Utilities Available Natural Gas Connected
Amenities Available Elevator(s), Live In Super
Garage false
Building
Lot Description Back Yard
Story 6
Sewer Public Sewer
Water Public
Level or Stories One
Structure Type Brick
Schools
Elementary Schools Ps 8 Issac Varian
Middle Schools Call Listing Agent
High Schools Contact Agent
School District Contact Agent
Others
Senior Community No
Special Listing Condition None
Pets Allowed Yes




