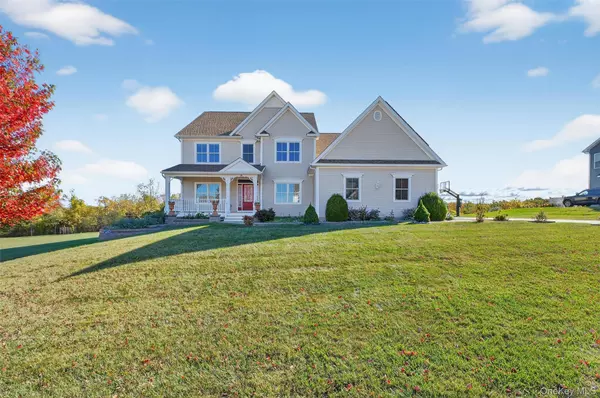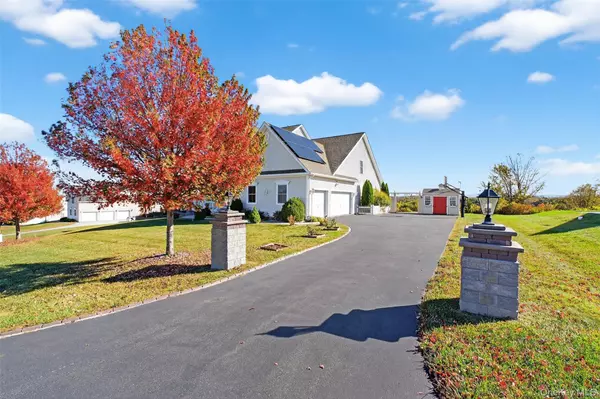71 Ridgeline DR Poughkeepsie, NY 12603

UPDATED:
Key Details
Property Type Single Family Home
Sub Type Single Family Residence
Listing Status Active
Purchase Type For Sale
Square Footage 3,200 sqft
Price per Sqft $265
MLS Listing ID 903341
Style Colonial
Bedrooms 4
Full Baths 4
HOA Y/N No
Rental Info No
Year Built 2015
Annual Tax Amount $19,750
Property Sub-Type Single Family Residence
Source onekey2
Property Description
Location
State NY
County Dutchess County
Rooms
Basement Full
Interior
Interior Features First Floor Bedroom, First Floor Full Bath, Cathedral Ceiling(s), Ceiling Fan(s), Chandelier, Chefs Kitchen, Crown Molding, Double Vanity, Eat-in Kitchen, ENERGY STAR Qualified Door(s), Entrance Foyer, Formal Dining, Granite Counters, High Ceilings, Kitchen Island, Natural Woodwork, Pantry, Primary Bathroom, Master Downstairs, Recessed Lighting, Storage, Walk-In Closet(s), Washer/Dryer Hookup
Heating Ducts, Forced Air, Natural Gas
Cooling Central Air
Fireplace No
Appliance Convection Oven, Cooktop, Dishwasher, Disposal, Dryer, ENERGY STAR Qualified Appliances, Exhaust Fan, Gas Cooktop, Gas Oven, Refrigerator, Stainless Steel Appliance(s), Gas Water Heater, Water Purifier Owned
Exterior
Garage Spaces 3.0
Utilities Available Cable Available, Natural Gas Connected, Sewer Connected, Trash Collection Private, Water Connected
Garage true
Private Pool No
Building
Sewer Public Sewer
Water Public
Structure Type Frame
Schools
Elementary Schools Overlook Primary School
Middle Schools Union Vale Middle School
High Schools Arlington
School District Arlington
Others
Senior Community No
Special Listing Condition None
GET MORE INFORMATION





