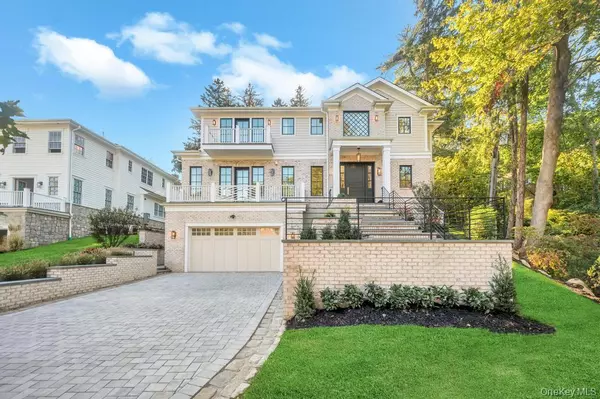112 Chapel RD Manhasset, NY 11030

UPDATED:
Key Details
Property Type Single Family Home
Sub Type Single Family Residence
Listing Status Active
Purchase Type For Sale
Square Footage 6,153 sqft
Price per Sqft $761
Subdivision Strathmore
MLS Listing ID 920404
Style Colonial
Bedrooms 5
Full Baths 6
Half Baths 1
HOA Y/N No
Rental Info No
Year Built 2025
Lot Size 10,890 Sqft
Acres 0.25
Property Sub-Type Single Family Residence
Source onekey2
Property Description
As You Step Inside, You're Welcomed By Soaring Ceilings, Oversized Windows, And Custom Millwork Throughout. The Gourmet Chef's Kitchen Is Equipped With Top-Of-The-Line Appliances, Custom Cabinetry, A Large Center Island, And Opens Into The Spacious Den Featuring A Gas Fireplace And Easy Access To The Private Backyard — Ideal For Indoor-Outdoor Entertaining. The Main Level Also Offers A Formal Dining Room, Butler's Pantry, A Living Room/Guest Suite With En-Suite Bath, Home Office and Powder Room. Upstairs, The Luxurious Primary Suite Includes Two Walk-In Closets And A Spa-Inspired Bath With A Soaking Tub, Oversized Shower and Radiant Heated Floors. Three Additional Bedrooms, Each With En-Suite Bathrooms, and Laundry Room Complete This Level. The Fully Finished Walk-Out Basement Boasts High Ceilings, An Additional Bedroom and Full Bath, A Custom Bar, A Second Laundry Room, Mudroom And Ample Space For A Recreation Area, Gym, Or Media Room. Additional Features Include Radiant Heat Throughout, An Elevator Servicing All Floors, A Whole-House Generator, And A Two-Car Garage. Ideally Located in Close Proximity to the Strathmore Vanderbilt Country Club and Minutes from the Manhasset LIRR, Town, Americana Shopping Center and Dining ,This Exceptional Strathmore Home Is A Must-See!
Location
State NY
County Nassau County
Rooms
Basement Finished, Full, Walk-Out Access
Interior
Interior Features First Floor Bedroom, First Floor Full Bath, Beamed Ceilings, Breakfast Bar, Central Vacuum, Chefs Kitchen, Crown Molding, Double Vanity, Eat-in Kitchen, Elevator, Entrance Foyer, Formal Dining, High Ceilings, Kitchen Island, Marble Counters, Primary Bathroom, Recessed Lighting, Storage, Walk-In Closet(s), Wired for Sound
Heating Forced Air, Radiant Floor
Cooling Central Air
Flooring Hardwood, Tile
Fireplaces Number 2
Fireplaces Type Gas
Fireplace Yes
Appliance Dishwasher, Dryer, Gas Oven, Microwave, Oven, Refrigerator, Washer, Gas Water Heater, Wine Refrigerator
Laundry In Basement, In Hall, Multiple Locations
Exterior
Parking Features Garage
Garage Spaces 2.0
Utilities Available Electricity Connected, Natural Gas Connected, Water Connected
Garage true
Private Pool No
Building
Sewer Cesspool
Water Public
Level or Stories Three Or More
Structure Type Brick
Schools
Elementary Schools Munsey Park Elementary School
Middle Schools Manhasset Middle School
High Schools Manhasset
School District Manhasset
Others
Senior Community No
Special Listing Condition None
GET MORE INFORMATION





