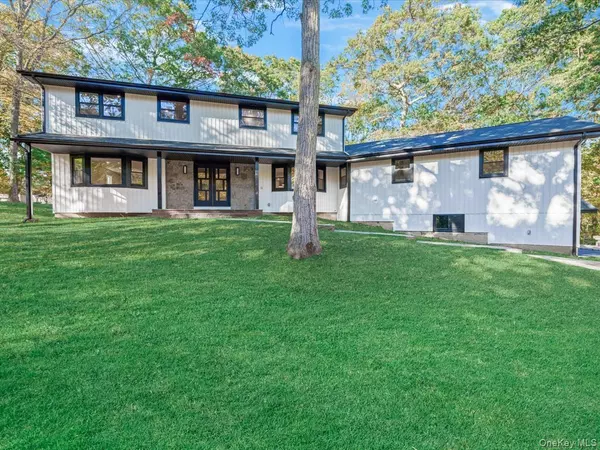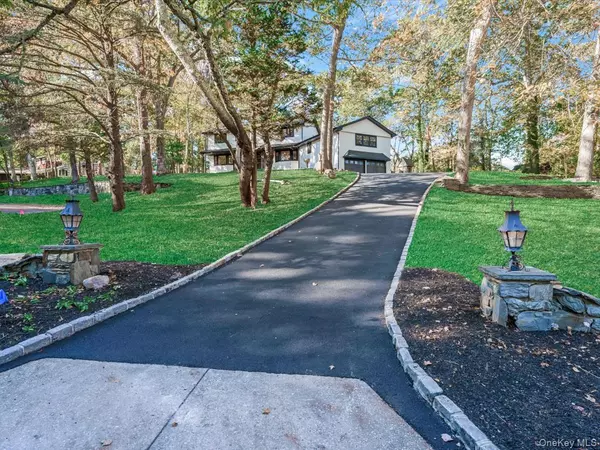11 Gorham LN Dix Hills, NY 11746

Open House
Sat Oct 25, 2:00pm - 4:00pm
Sun Oct 26, 2:00pm - 4:00pm
UPDATED:
Key Details
Property Type Single Family Home
Sub Type Single Family Residence
Listing Status Active
Purchase Type For Sale
Square Footage 3,491 sqft
Price per Sqft $486
MLS Listing ID 927203
Style Colonial
Bedrooms 5
Full Baths 2
Half Baths 1
HOA Y/N No
Rental Info No
Year Built 1967
Annual Tax Amount $26,248
Lot Size 1.020 Acres
Acres 1.02
Property Sub-Type Single Family Residence
Source onekey2
Property Description
Step into a world of serenity, privacy, and timeless elegance with this stunning modernized colonial perched atop a wooded hill at the end of a quiet cul-de-sac. Spanning 3,500 sq ft with 5 bedrooms and 2.5 baths, this home blends classic charm with contemporary luxury.
The primary suite is your private sanctuary, featuring a walk-in closet, spa-inspired bath with a freestanding tub, and walk-in shower. The open-concept kitchen dazzles with 2-tone cabinetry, quartz countertops, a wine/beverage fridge, and coffee bar. Sunlight floods the breakfast nook and cathedral-ceilinged family room, where the fireplace sets the tone for cozy gatherings or festive holiday celebrations.
The first-floor bedroom doubles as a secluded home office. Two wood-burning fireplaces, hardwood floors, and 3-zone central air with forced heat ensure comfort year-round.
Outdoors, enjoy a private nature trail, stone bridge, slate and stone patio, multiple water features, and meticulously crafted stone and brick work. Every season paints a new canvas of color and tranquility.
With a long winding driveway and easy access to Half Hollow Hills schools, shopping, dining, and major roadways, this is more than a home — it's a lifestyle.
Experience the serenity. Live the luxury. Make it yours.
Location
State NY
County Suffolk County
Rooms
Basement Finished, Full, Storage Space, Walk-Out Access
Interior
Interior Features First Floor Bedroom, Beamed Ceilings, Breakfast Bar, Built-in Features, Cathedral Ceiling(s), Chandelier, Chefs Kitchen, Crown Molding, Double Vanity, Dry Bar, Eat-in Kitchen, Entrance Foyer, Formal Dining, High Ceilings, In-Law Floorplan, Kitchen Island, Low Flow Plumbing Fixtures, Natural Woodwork, Open Floorplan, Open Kitchen, Original Details, Primary Bathroom, Quartz/Quartzite Counters, Recessed Lighting, Smart Thermostat, Soaking Tub, Storage, Walk-In Closet(s), Washer/Dryer Hookup
Heating Ducts, Electric, Forced Air, Hot Air
Cooling Central Air, Ductless, Electric, Zoned
Flooring Hardwood, Laminate, Tile, Wood
Fireplaces Number 2
Fireplace Yes
Appliance Convection Oven, Dishwasher, Dryer, Electric Range, Electric Water Heater, Exhaust Fan, Microwave, Oven, Range, Refrigerator, Stainless Steel Appliance(s), Washer, Wine Refrigerator
Laundry Electric Dryer Hookup, Inside, Laundry Room, Washer Hookup
Exterior
Exterior Feature Garden, Lighting, Mailbox, Rain Gutters
Parking Features Attached, Driveway, Garage, Garage Door Opener
Garage Spaces 2.0
Utilities Available Electricity Connected
Garage true
Private Pool No
Building
Foundation Concrete Perimeter
Sewer Cesspool, Septic Tank
Water Public
Level or Stories Two
Structure Type Brick,Fiberglass Insulation,Frame,Stone,Vinyl Siding
Schools
Elementary Schools Vanderbilt Elementary School
Middle Schools Candlewood Middle School
High Schools Half Hollow Hills
School District Half Hollow Hills
Others
Senior Community No
Special Listing Condition None
GET MORE INFORMATION





