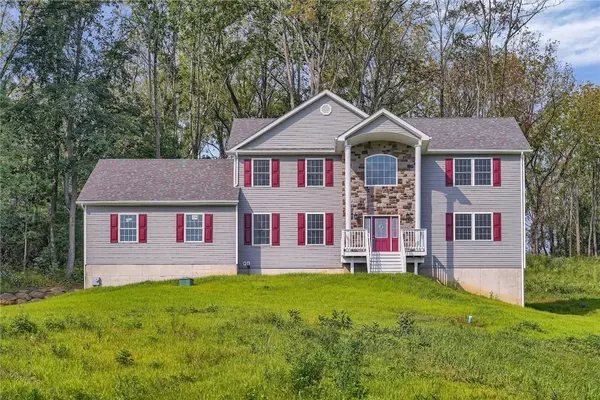For more information regarding the value of a property, please contact us for a free consultation.
169 Glenwood RD Pine Island, NY 10969
Want to know what your home might be worth? Contact us for a FREE valuation!

Our team is ready to help you sell your home for the highest possible price ASAP
Key Details
Sold Price $680,000
Property Type Single Family Home
Sub Type Single Family Residence
Listing Status Sold
Purchase Type For Sale
Square Footage 2,800 sqft
Price per Sqft $242
MLS Listing ID H6143413
Sold Date 11/19/21
Style Colonial
Bedrooms 4
Full Baths 2
Half Baths 1
Rental Info No
Year Built 2021
Annual Tax Amount $14,000
Lot Size 2.000 Acres
Acres 2.0
Property Sub-Type Single Family Residence
Source onekey2
Property Description
This beautifully designed brand new colonial home features 2,800 square feet of space. Walk upstairs to an extraordinary great room with high ceilings, a charming stone fireplace, and lovely bay windows. The open concept and many windows in this home allow an abundance of natural light to spread across the hardwood flooring. A spacious eat-in kitchen boasts dark cabinetry and beautiful tiling, an island, stainless steel appliances, pantry, and generous amounts of cabinet space. Step out back to a lovely deck and private yard surrounded by greenery for the perfect serene retreat. A gorgeous master bedroom, with bay windows, en-suite bathroom, and walk-in closet, provides the perfect amount of space for relaxation. Additional Information: Amenities:Storage,ParkingFeatures:2 Car Attached,
Location
State NY
County Orange County
Rooms
Basement Full, Unfinished, Walk-Out Access
Interior
Interior Features Cathedral Ceiling(s), Ceiling Fan(s), Chandelier, Eat-in Kitchen, Entrance Foyer, Formal Dining, Granite Counters, Marble Counters, Primary Bathroom, Pantry, Walk-In Closet(s), Whirlpool Tub
Heating Baseboard, Propane
Cooling Central Air
Flooring Carpet, Hardwood
Fireplaces Number 1
Fireplace Yes
Appliance Dishwasher, Electric Water Heater, Microwave
Laundry Inside
Exterior
Parking Features Attached, Driveway
Utilities Available Trash Collection Public
Amenities Available Park
View Mountain(s)
Total Parking Spaces 2
Building
Lot Description Near Public Transit, Near School, Near Shops, Part Wooded, Views
Sewer Septic Tank
Water Drilled Well
Level or Stories Two
Structure Type Frame,Stone,Vinyl Siding
Schools
Middle Schools Warwick Valley Middle School
High Schools Warwick Valley
School District Warwick Valley
Others
Senior Community No
Special Listing Condition None
Read Less
Bought with Keller Williams Valley Realty
GET MORE INFORMATION



