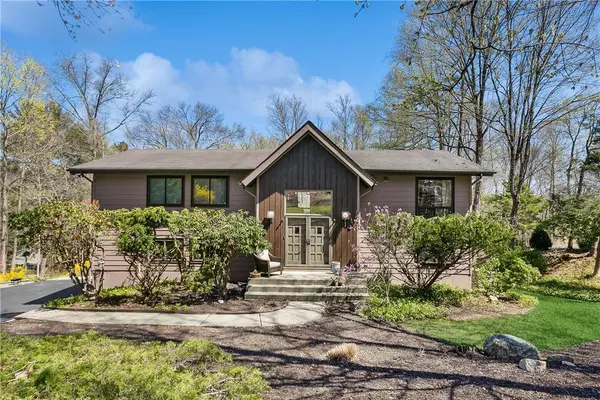For more information regarding the value of a property, please contact us for a free consultation.
3 Campbell DR Somers, NY 10589
Want to know what your home might be worth? Contact us for a FREE valuation!

Our team is ready to help you sell your home for the highest possible price ASAP
Key Details
Sold Price $682,000
Property Type Single Family Home
Sub Type Single Family Residence
Listing Status Sold
Purchase Type For Sale
Square Footage 2,304 sqft
Price per Sqft $296
MLS Listing ID H6241653
Sold Date 07/12/23
Style Contemporary
Bedrooms 4
Full Baths 3
HOA Y/N No
Rental Info No
Year Built 1973
Annual Tax Amount $12,614
Lot Size 0.899 Acres
Acres 0.8995
Property Sub-Type Single Family Residence
Source onekey2
Property Description
Lovely Contemporary Home, set on a quiet cul de sac street - must see! Double entry doors open to spectacular Living Room with soaring ceilings & Fireplace. Gorgeous large windows. Dining Room with Sliding Glass Doors to Deck overlooking Outdoor Living Area & Pool. Stunning Granite Eat-In Kitchen with new Stainless Appliances, including double wall oven. Spacious Primary Bedroom with His /Hers Closets, Skylight & Full Bath (Mahogany Vanity with Porcelain Coated Cast Iron Sink). Hardwood Floors throughout main level, in addition to 2 more Bedrooms + Full Whirlpool Hall Bath. Lower Level features large Family Room with Door Out to Yard, Bedroom, Home Office / Den, Full Updated Bath, Separate Laundry Room & 2-Car Attached Garage. Full House Generator! 200 AMP Electric. Central Air. Close to Metro North & I-684 for an easy commute. Taxes Do NOT Reflect Basic STAR Deduction to those who qualify. Additional Information: HeatingFuel:Oil Above Ground,ParkingFeatures:2 Car Attached,
Location
State NY
County Westchester County
Rooms
Basement See Remarks, Walk-Out Access
Interior
Interior Features Cathedral Ceiling(s), Ceiling Fan(s), Chandelier, Eat-in Kitchen, Formal Dining, Granite Counters, Primary Bathroom, Pantry, Whirlpool Tub
Heating Baseboard, Oil
Cooling Central Air
Flooring Hardwood
Fireplaces Number 1
Fireplace Yes
Appliance Dishwasher, Dryer, Microwave, Refrigerator, Washer, Oil Water Heater
Exterior
Exterior Feature Mailbox
Parking Features Attached, Driveway
Utilities Available Trash Collection Private
Amenities Available Park
Total Parking Spaces 2
Building
Lot Description Cul-De-Sac, Near Public Transit, Near School, Near Shops
Sewer Septic Tank
Water Drilled Well
Level or Stories Two
Structure Type Frame,Wood Siding
Schools
Elementary Schools Pequenakonck Elementary School
Middle Schools North Salem Middle/ High School
High Schools North Salem
School District North Salem
Others
Senior Community No
Special Listing Condition None
Read Less
Bought with Keller Williams Prestige Prop
GET MORE INFORMATION



