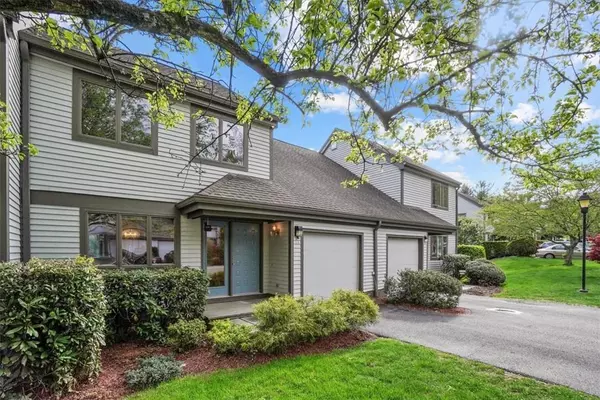For more information regarding the value of a property, please contact us for a free consultation.
33 Adela CT Yorktown Heights, NY 10598
Want to know what your home might be worth? Contact us for a FREE valuation!

Our team is ready to help you sell your home for the highest possible price ASAP
Key Details
Sold Price $485,000
Property Type Townhouse
Sub Type Townhouse
Listing Status Sold
Purchase Type For Sale
Square Footage 1,886 sqft
Price per Sqft $257
Subdivision Ponderosa Estates
MLS Listing ID H6246223
Sold Date 06/28/23
Bedrooms 2
Full Baths 2
Half Baths 1
HOA Fees $450/mo
HOA Y/N Yes
Rental Info No
Year Built 1992
Annual Tax Amount $12,152
Lot Size 3,049 Sqft
Acres 0.07
Property Sub-Type Townhouse
Source onekey2
Property Description
Home Sweet Home! Enjoy the easy lifestyle of townhouse living at beautiful Ponderosa Estates, nestled in a lovely natural setting in Yorktown. Leave all the work and maintenance to the homeowners association. Move right in to this light and bright and very well maintained spacious multi-level home with an attached garage and a deck and patio with a scenic pond view. Featuring beautiful hardwood flooring, upper levels offers brand new w/w carpet, primary bedroom with full bath, eat in kitchen, and the large living room with fireplace has cathedral ceiling with skylight. Central Air conditioning and Central Vac. There is a finished walk out lower level family room and an additional neat and clean sub-basement offering great storage. Lakeland school district. HOA fee covers all exterior maintenance including roof and siding, snow removal, and landscapiing. Great location is close to shops, restaurants, schools, Mall, and Taconic Parkway. Additional Information: HeatingFuel:Oil Above Ground,ParkingFeatures:1 Car Attached,
Location
State NY
County Westchester County
Rooms
Basement Finished, Unfinished, Walk-Out Access
Interior
Interior Features Cathedral Ceiling(s), Central Vacuum, Eat-in Kitchen, Primary Bathroom, Walk-In Closet(s)
Heating Forced Air, Hot Water, Oil
Cooling Central Air
Flooring Carpet, Hardwood
Fireplaces Number 1
Fireplace Yes
Appliance Dishwasher, Dryer, Electric Water Heater, Microwave, Refrigerator, Washer
Exterior
Parking Features Attached, Garage Door Opener
Utilities Available Trash Collection Public
Amenities Available Park
Total Parking Spaces 1
Building
Lot Description Near Public Transit, Near School, Near Shops
Sewer Public Sewer
Water Public
Level or Stories Multi/Split, Three Or More
Structure Type Frame,Vinyl Siding
Schools
Elementary Schools Thomas Jefferson Elementary School
Middle Schools Lakeland-Copper Beech Middle Sch
High Schools Lakeland
School District Lakeland
Others
Senior Community No
Special Listing Condition None
Read Less
Bought with Houlihan Lawrence Inc.


