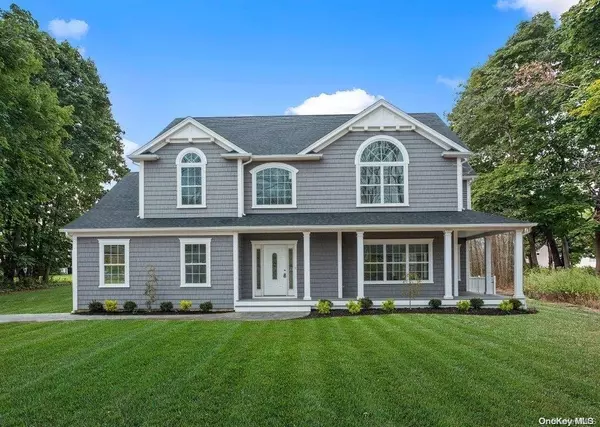For more information regarding the value of a property, please contact us for a free consultation.
113A N Phillips AVE #A Speonk, NY 11972
Want to know what your home might be worth? Contact us for a FREE valuation!

Our team is ready to help you sell your home for the highest possible price ASAP
Key Details
Sold Price $849,000
Property Type Single Family Home
Sub Type Single Family Residence
Listing Status Sold
Purchase Type For Sale
Square Footage 2,800 sqft
Price per Sqft $303
Subdivision Lake Shore Homes
MLS Listing ID L3393071
Sold Date 07/25/22
Style Victorian
Bedrooms 4
Full Baths 2
Half Baths 1
HOA Y/N No
Rental Info No
Year Built 2022
Lot Dimensions 1.13 Acres
Property Sub-Type Single Family Residence
Source onekey2
Property Description
Beautiful High Quality New Construction Home Located on Secluded 3 New Home Subdivision on Private Cul-de-Sac. This 2800 Sq. ft. Victorian Home has Circle Windows and Wrap Around Porch over 1 Acre + Yard. 2 Story Foyer, Hi Hats, Hardwood Floors, Crown Moldings, Throughout, Large Eat-in-Kitchen with Center Island, Quartz Counters, Stainless Steel Appliances, with Built-In Wine & Beer Coolers. Huge Den with Gas Fireplace, Formal Dining Room with Tray Ceilings, Master Bedroom Suite with Vaulted Ceilings, Walk in Closets, Full Bath with Walk in Shower & Soaking Tub. Full Basement with Out-side-Entrance and Egress Window, Two Car Garage with Side Entrance, and 200 Amp Electric. and much more! Home Close to Quaint East Moriches & West Hampton Towns & Beaches, Silly Lilly's, and LIRR. View Visual Tour & 3D Floor Plan (grass was added to photo), Additional information: Appearance:Diamond,Green Features:Green Certified,Separate Hotwater Heater:Yes
Location
State NY
County Suffolk County
Rooms
Basement Walk-Out Access, Full
Interior
Interior Features Cathedral Ceiling(s), Eat-in Kitchen, Entrance Foyer, ENERGY STAR Qualified Door(s), Formal Dining, Primary Bathroom, Walk-In Closet(s)
Heating ENERGY STAR Qualified Equipment, Forced Air, Propane
Cooling Central Air
Flooring Hardwood
Fireplaces Number 1
Fireplace Yes
Appliance Dishwasher, ENERGY STAR Qualified Appliances, Microwave, Refrigerator, Gas Water Heater
Exterior
Parking Features Attached, Private
Private Pool No
Building
Lot Description Level, Part Wooded, Sprinklers In Front, Sprinklers In Rear
Sewer Cesspool
Water Public
Level or Stories Three Or More
Structure Type Energy Star,Vinyl Siding
Schools
Middle Schools Eastport-South Manor Jr-Sr Hs
High Schools Eastport-South Manor
School District Eastport-South Manor
Others
Senior Community No
Special Listing Condition None
Read Less
Bought with Douglas Elliman Real Estate
GET MORE INFORMATION



