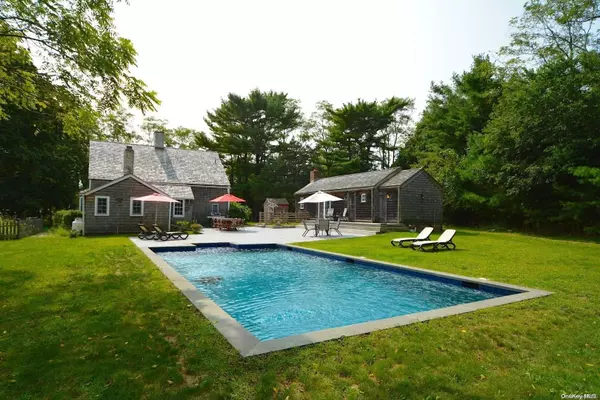For more information regarding the value of a property, please contact us for a free consultation.
189B South Country RD Remsenburg, NY 11960
Want to know what your home might be worth? Contact us for a FREE valuation!

Our team is ready to help you sell your home for the highest possible price ASAP
Key Details
Sold Price $1,910,000
Property Type Single Family Home
Sub Type Single Family Residence
Listing Status Sold
Purchase Type For Sale
Square Footage 2,700 sqft
Price per Sqft $707
MLS Listing ID L3353111
Sold Date 04/08/22
Style Victorian
Bedrooms 4
Full Baths 3
Half Baths 1
HOA Y/N No
Rental Info No
Year Built 1760
Annual Tax Amount $9,543
Lot Dimensions 1.9
Property Sub-Type Single Family Residence
Source onekey2
Property Description
Magnificently restored historic farmhouse with heated, Gunite pool on private, shy 2 acres. Enter through the long country driveway to the pool/guesthouse and large wine cellar that could easily be transformed into a state-of-the-art gym. The main house has been lovingly restored to it's original with modern updates throughout. As with most homes of this era, the home was anchored by three central fireplaces: one for cooking, one for baking and the other for heat. These could easily be converted to gas. The formal dining room is off of the open dining/living area and the beautifully appointed en-suite Master bedroom with a private courtyard is off of the classic den/library. The modernized kitchen still has remnants of the original cooking garden directly outside. Upstairs has an additional two bedrooms and a renovated full bath with walk in closets. The pool-house with fireplace/full bath resides adjacent to the pool & large patio and sits atop an extensive wine cellar., Additional information: Appearance:MINT,Interior Features:Guest Quarters
Location
State NY
County Suffolk County
Rooms
Basement Partial, Walk-Out Access
Interior
Interior Features Eat-in Kitchen, Formal Dining, First Floor Bedroom, Master Downstairs, Primary Bathroom
Heating Forced Air, Oil
Cooling Central Air
Flooring Hardwood
Fireplaces Number 4
Fireplace Yes
Appliance Dishwasher, Dryer, Freezer, Tankless Water Heater
Exterior
Exterior Feature Private Entrance
Parking Features Driveway, Private
Fence Fenced
Pool In Ground
View Panoramic
Private Pool Yes
Building
Sewer Cesspool
Water Private
Level or Stories Two
Structure Type Cedar,Clapboard,Post and Beam
New Construction No
Schools
Elementary Schools Remsenburg-Speonk Elementary Sch
Middle Schools Westhampton Middle School
High Schools Remsenburg-Speonk
School District Remsenburg-Speonk
Others
Senior Community No
Special Listing Condition None
Read Less
Bought with Saunders West LLC
GET MORE INFORMATION



